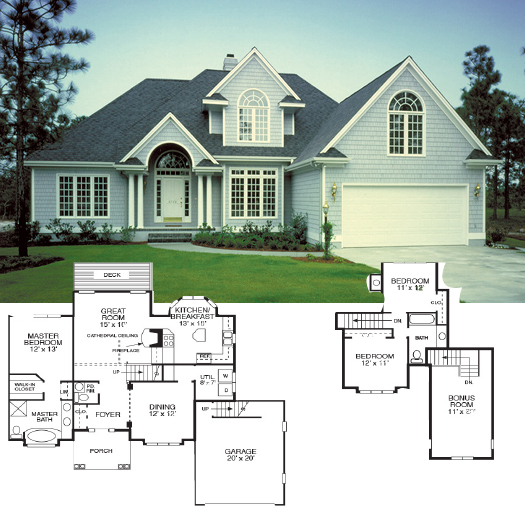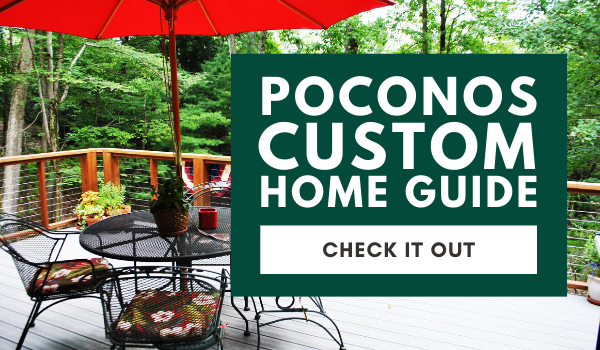
For many people building a new home in the Poconos, the process begins with choosing a floor plan. After all, your floor plan determines how your whole home will come together. But how in the world do you choose the floor plan that’s right for you and your family? There’s something important that needs to happen before you choose you floor plan.
There are some lifestyle questions you need to ask yourself before you ever get around to picking a floor plan, because the way you live (and the things that are important to you) should really be the determining factors in how you build your house.
Here are 6 key questions to ask before picking your floor plan.
1. How many levels do you want?
Sometimes it’s easy to get a mental picture of a two-story home in the mountains. But is that what you really want or need? It may be if you’re planning to have a lot of overnight guests and you want to separate sleeping rooms from entertaining space. The same thing might be true if you have smaller children and you want to be able to let them sleep without being disturbed by what’s going on in the kitchen or family room. On the other hand, if you’re not anticipating having a lot of guests, you may not need a second story.
2. Do you want a home with a main level master bedroom?
If you’re considering building a home that you can retire in, you may want to consider a plan that allows for a master bedroom on the main level. You can still have bedrooms upstairs for guests, but you won’t have to deal with stairs on a daily basis.
3. Do you plan to do a lot of entertaining?
Is your Poconos home going to be a quiet retreat or do you plan to entertain a lot? This can impact how you lay out the rooms in your home—and which ones you give more space to. If you entertain, will it be casual or a bit more formal? Do you need to plan for a separate dining room—or will a dining area off the kitchen be more suitable?
4. Where will you spend most of your time?
Do you enjoy watching movies or television? Do you want a separate room for that? Do you enjoy having a quiet place to read or enjoy conversation? A lot of homeowners find they are spending more time in the kitchen—both entertaining and preparing food. If that’s you, you’ll want to make sure your kitchen design allows for plenty of room—and that the kitchen is designed to make food preparation convenient.
5. How important are the views from inside your home?
A lot of people move to the Poconos because they love the scenery. Some are content to take in that scenery outside their homes, but others want to bring that beauty inside by using large windows and doors that let natural light in. Others prefer more privacy. Which approach matches your preference?
6. Do you want an open concept interior design?
Open concept homes are increasingly popular. This approach allows people to mingle and move freely from one room to another (often kitchen/dining/great room) without anyone feeling cut off. Open concept design also creates a feeling of more space and tends to take better advantage of natural light, since there are no walls to break up the space.
You may find it helpful to take a glance at some custom home floor plans to see what this actually looks like. Then start making a list of some of the things that are most important to ensure you build the home that best fits your specific lifestyle.








